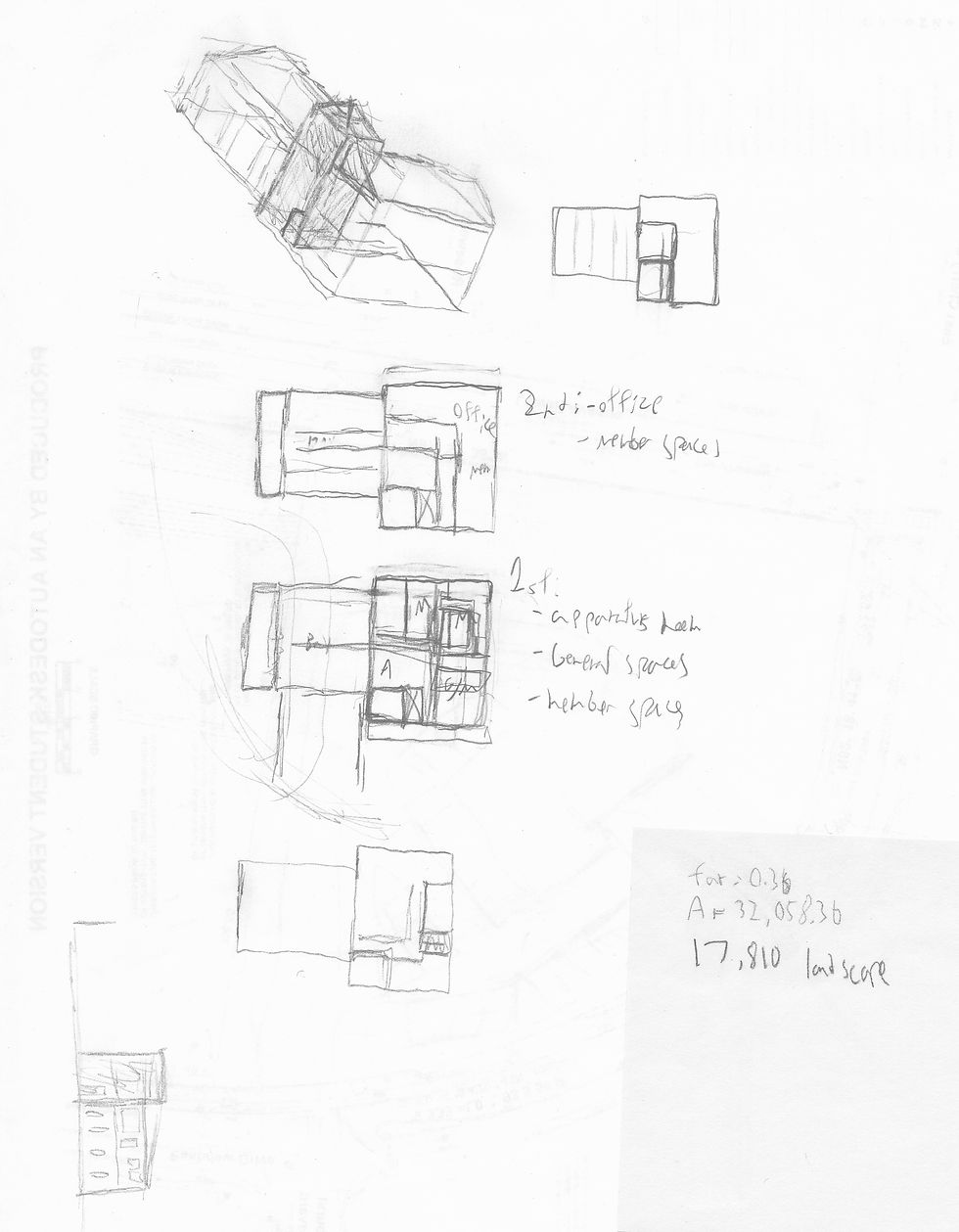top of page
Project 2
Fire Substation

General Concept
The fire station is designed to host both as a living quarters for the workers (dispatchers, firefighters, chef) and their response to fire emergency to the surrounding neighborhoods.
The building is designed to fit with the surrounding neighborhoods and to feel more tradition with a bit of modern design.
I responded to this criteria by separating the different functions together like public vs privacy and etc. Circulation was also a key for an emergency response team, so a clear direct route from any rooms to the apparatus bay. Avoided the tree line east of the property.
Integrated designs from previous studies like sustainable and accessible (ADA).

The Site

TheSite

TheSiteSurrounding

TheSite
1/2
Site Plan

Site

Site Plan

Site Plan (Circulation)

Site
1/3
Site Section

Floor Plan


Private vs Public

Hot & Cold Transition

Response Path

Private vs Public
1/3
Floor Plan (ADA)

Chef Office

Board Office

Stairway (Area of refuge)

Chef Office
1/8
Elevation

North/South

West/East

North/South
1/2

North/South (Render)

West/East (Render)

North/South (Render)
1/2
Preliminary Sketch

Bay Window Sketch

Site Section Sketch

Plan Sketch

Bay Window Sketch
1/4
Section

3D Views

Front

Front Render

ApparatusBay

Front
1/6
Light Features

Window

TrainingRmWindow

WindowSection1

Window
1/3

BayWindow

WindowSection2

BayWindow
1/2
Training Prop

bottom of page